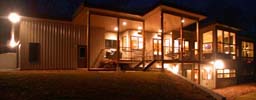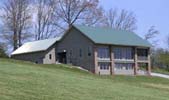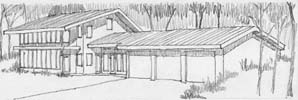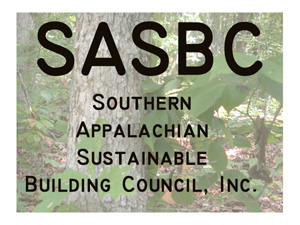Informative Articles:
Designing for your building site
The best place to start.



Why is this the best place to start?
Because you can make the most improvements for the least cost during design.
Some of the improvements might even reduce construction costs!
You can also avoid many mistakes before they are made. Let's consider five examples:
Considering the sun
This is an important reason to design your home for your property.
(Most people don't give this a thought until they have moved in when the sun bleaches their furniture).
Planning ahead could drasticly reduce your energy costs and make your home so much more comfortable.
Your home could even use the free sunshine to help maintain the ideal temperature.
By designing the glass and the roof overhang for the angles of the sun,
the hot summer sun can be kept out, but the warm winter sun can keep your house comfortable.
Perhaps your home could even store this heat to keep it warm all night.
This is what's called "passive solar design."
But you might say, "I don't want an ugly passive solar home."
Not to worry. These principles can be applied to almost any home without changing its style.
I have designed homes using these principles that are very inexpensive to heat and cool.
One 3000 square foot home costs only $40 extra to heat in January.
It also stays cool in the summer. (See the second house photo above).
And the point I love to make is: These ideas did not raise the cost of the house!
Of course each building site is different, and yours might not allow this much solar heating.
But every home can be improved.
Considering the earth
The earth is another source of energy to keep your home comfortable.
If you dig down deep enough, the earth here stays the same temperature all year, about 50- 55 degrees.
By digging the house in on the uphill side, the earth can keep your home cool in the summer, and warm in the winter.
Better methods of building basement walls can be applied to keep your home warm and dry. The steeper the property, the more this idea helps your home.
But there is one drawback.
Many appraisers estimate the value of this living area to be less if the floor is below ground level on just one side.
But if you are more concerned with having a nice home than resale value,
or if you don't need financing, this might be a great solution for your home.
The first photo above shows a house that is buried about 14 feet on the north side.
This house is so efficient that when it was under construction
it was comfortable inside, even when it was freezing outside.
The workers loved working on that house!
Soil Conservation
Most mountain homes are built on steep lots.
But the soil in our mountains is very prone to erosion, a serious problem.
It can erode away the foundation under your home. It also kills the fish in our streams.
It has even caused concrete walls to cave in and kill the people inside.
The standard solution is to build huge, expensive retaining walls.
But they are usually temporary and often require repairs. There is a better way.
I recommend that the slope be measured before the house is planned.
Then design the house to fit this slope.
The cost of hiring a designer is usually less than the retaining walls.
But that is not all. A home designed for the site will take better advantage of the views.
It will have better access to the yard. It will be easier to drive in and out.
By eliminating or reducing the need for retaining walls, your home will also be safer and require less maintenance.
That is what is called a win- win situation.
Considering the wind
Some mountain properties have beautiful views from the top of a ridge.
But there is a hidden cost that comes with these lots.
The wind can be easily twice as strong up there.
Cold winter winds can draw the heat right out of your home.
Fiberglass insulation loses a lot of its value if there is a draft blowing through the wall.
Homes built on sites like these need special attention to make them much more air tight.
For example, casement windows are far more air tight than windows that slide up and down.
Spray foam insulation can also make your house much more air tight.
Landscaping and earth berming can help too.
Homes built on sites like this also need special attention in structural design
to hold together when the wind is strong.
Considering your special needs
By designing the home to fit the site, it can also be much better for you.
For example, every home should have universal design principles included.
That means your home should be comfortable to you even if you end up in a wheel chair,
have asthma, have a bad back, lose your sight, have arthritis, etc.
On this web site are several articles on universl design, written by someone else in the SASBC.
I believe every home should be designed so that a bedroom, kitchen, laundry, and the living room
are all close to the same level as the parking.
Also a place should be designed for a future ramp.
There are many other ways to make your home more ready for your uncertain future.
An AARP study found that building a home this way is the greatest investment in your retirement
because it means you will be able to live in your home longer, avoiding expensive nursing home care.
What can you do with this information?
Before you break ground to build or remodel please make sure
that your project was well designed for its site,
and that all of these principles were considered in the design.
Your home will be much more comfortable.
It will cost much less to live in it.
You will also have the satisfaction of helping preserve our beautiful mountains.
About the author
Richard C. MacCrea is a home designer and planner that has specialized in designing mountain homes since 1998.
He is also one of the founding members of the SASBC, and organizes The Mountain Home Show every April.
He is currently building The Mountain Model Home to demonstrate extreme energy efficiency.
 Richard's Web Site
Richard's Web Site Email Richard
Email Richard P.O. Box 446, Murphy, North Carolina 28906-0446
(828) 837-5787
Members.
This web site contains information obtained from various professionals. The SASBC cannot guarantee or be held liable for any information found here, or the work of any of its members.
Please contact the individual member with your questions.
(The people that can help make your project better)
 Model Projects.
Model Projects.
(See photos and read about local projects we have helped)
 Mission Statement.
Mission Statement.
(Why we created the SASBC)
 SASBC By- Laws.
SASBC By- Laws.
(How the SASBC is organized)
 Membership Information.
Membership Information.
(How can you help the SASBC? What are the benefits?)
 Our Home Page
Our Home Page
(SASBC Web site directory)
