Both clients were artistic, she worked with ceramics and glass, he was involved in music. Both had studied the technical aspects of building a green home. They had taken classes at the Southface Institute in Atlanta. One of their instructors used to build many of the homes I have designed and he recommended me to them.
The location for the home was beautiful,
on a hill overlooking a small private lake.
The hill is covered with trees, and slopes down to the south.
We spent a lot of time on the property discussing the possibilities.
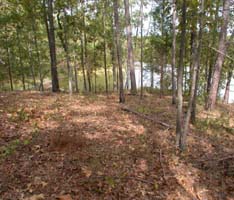
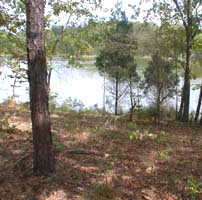
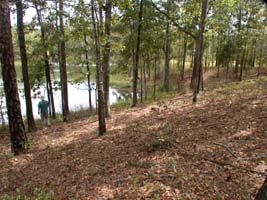
They loved my very first design. It included a ceramic studio, a passive solar glass room, and a master suite with a beautiful view. I placed the master suite on the private side of the home, so this area could be more open to the view. The solar glass room was designed to absorb the sun's heat in the winter, and the force of hot air rising would carry the warmth throughout the home. An insulated concrete wall on the north side, and the slab floor downstairs will absorb the warmth during the day, radiating it into the house at night when the sun goes down.
The first sketch illustrates the north side of the home.
An earth berm mounded up against the ceramic studio to keep it more comfortable in winter and summer.
Glass up high provides gentle light for the studio, reflecting off the ceiling inside.
A carport separates the studio from the house.
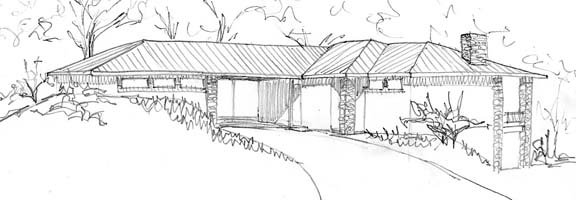
The second sketch is of the south side of the home.
The right section of glass is for the master suite.
The middle section is the solar glass area, on both levels.
The left hand section has a porch on both levels.
The lower level porch has been enclosed to make a plant green house.
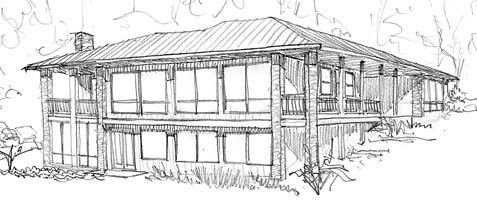
During the design of this home, the couple found out they are going to have a baby.
I was able to make some changes to the plan to acommodate a baby nursery next to the master suite.
They also had a solar home expert evaluate this design,
and he remarked that we had already incorporated almost everything he recommends.
Later, after the plans were completed they had the design evaluated by Southface Institute, an organization of experts on energy efficient and solar homes. After this evaluation, I received this email:
"Hi, Richard: I hope the new year has been good to you so far. We attended the design review at Southface this week and were reminded of what an outstanding job you've done. Our reviewer was really impressed. Now we need to provide some specific information in order for them to do a load calculation and duct design. They need us to complete the attached specification form. Some of the information is yet to be determined, but we thought you would know the insulation and window information better than we do at this point. Would you mind looking at the form and providing the known or supposed information?
Thanks very much,
-----"
How to Contact Richard C. MacCrea
 My Facebook Page
My Facebook Page(Design news and ideas)
Email Me
(Opens an email window)
800.738.8781 P.O. Box 446, Murphy, North Carolina 28906
Other Pages on this Web Site
 The Mountain Home Show, Home Page and Site Map
The Mountain Home Show, Home Page and Site Map(How to find what you're looking for)
The Next Mountain Home Show Program
(For guests and exhibitors)
How to Get in The Mountain Home Show
(For exhibitors)
Articles
(About designing, building and remodeling a mountain home)
The Mountain Model Home
(A home that experiments with extreme energy efficiency)
The Mountain Model Cabin
(A cabin that experiments with small size and energy efficiency)
Construction Diary
(The joys and frustrations of building these two model homes)
Home Designing and Planning
(How to get plans for building or remodeling your home)
How to Contact The Mountain Home Show
Appreciation......
This web site contains information obtained from various sources.
The Mountain Home Show is not liable for the accuracy of this information.
Please contact the source of this information with your questions.
 Email Us
Email Us
(Opens an email window)
Like our Facebook Page
(Join our Mountain Home Show Community for news and contacts)
The Mountain Home Show, P.O. Box 446, Murphy, North Carolina 28906-0446
The Mountain Home Show owes its success to the businesses that participate in the show.
They arrange such wonderful exhibits.
It is obvious that they take great pride in their work and our show.