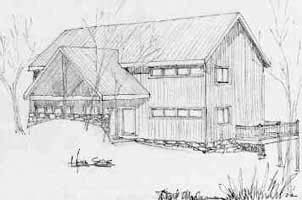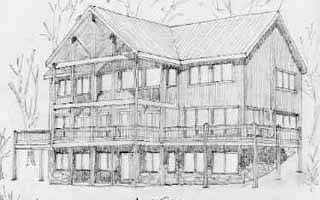The client wanted a home that opened up to the lake. He wanted lots of glass and a huge porch with a view. He sent me photos of the style of home he was wanting to build. In the field of engineering, he recognized the difficulties of building on such a steep property. It was very important that the home be easily accessible.
There was another challenge: the budget. I needed to reduce the scope of the home to make it affordable, while keeping as much of what the client wanted as possible. To make the home fit better on the slope, I designed it to be long and narrow.
These two sketches show different views of the house.
The first is from uphill, showing a small drive through carport, and very little glass.
Why would anyone want a lot of glass facing the uphill side?
The second sketch shows the lakeside view, with all the glass facing the view.
All three levels focus on the lake.
The roof is designed to shade most of the summer sun.


How to Contact Richard C. MacCrea
 My Facebook Page
My Facebook Page(Design news and ideas)
Email Me
(Opens an email window)
800.738.8781 P.O. Box 446, Murphy, North Carolina 28906
Other Pages on this Web Site
 The Mountain Home Show, Home Page and Site Map
The Mountain Home Show, Home Page and Site Map(How to find what you're looking for)
The Next Mountain Home Show Program
(For guests and exhibitors)
How to Get in The Mountain Home Show
(For exhibitors)
Articles
(About designing, building and remodeling a mountain home)
The Mountain Model Home
(A home that experiments with extreme energy efficiency)
The Mountain Model Cabin
(A cabin that experiments with small size and energy efficiency)
Construction Diary
(The joys and frustrations of building these two model homes)
Home Designing and Planning
(How to get plans for building or remodeling your home)
How to Contact The Mountain Home Show
Appreciation......
This web site contains information obtained from various sources.
The Mountain Home Show is not liable for the accuracy of this information.
Please contact the source of this information with your questions.
 Email Us
Email Us
(Opens an email window)
Like our Facebook Page
(Join our Mountain Home Show Community for news and contacts)
The Mountain Home Show, P.O. Box 446, Murphy, North Carolina 28906-0446
The Mountain Home Show owes its success to the businesses that participate in the show.
They arrange such wonderful exhibits.
It is obvious that they take great pride in their work and our show.