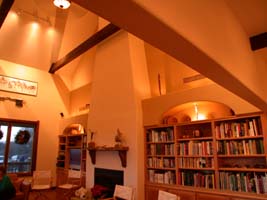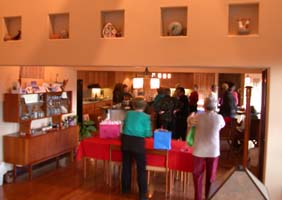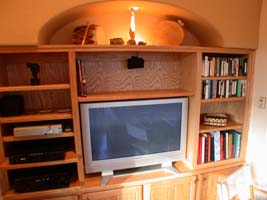I measured the entire house and put together a design. The existing living area became a small guest apartment. The downstairs garage became the kitchen. I added two master suites on one side, and a dining room and large living room on the other side. All of this is on the ground level for accessibility. I encouraged them to discuss budgeting with a builder, and they realized the project would be too expensive. I was able to to reduce the budget by making some changes before the plans were done.
Early in the design I asked if the clients had any special artwork they wanted to feature. They had a large collection of native American arts and crafts. That became the theme of the new living room.
The first photo shows an overview of this living room with a lodge type ceiling.
The second photo shows the view from the living room into the dining area.
Notice the niches carved into the wall above.
The other photo shows the entertainment center in the living room with a lighted art niche.



The clients were thrilled with their new home. At the open house they introduced me to some friends who own a large boarding house in Florida and want to turn it into a unique bed and breakfast. This project is further down on my list of remodeling projects.
 New Homes I have Designed
New Homes I have Designed Remodeling Projects I have Designed.
Remodeling Projects I have Designed. My Procedures for Designing and Planning
My Procedures for Designing and Planning
How to Contact Richard C. MacCrea
 My Facebook Page
My Facebook Page(Design news and ideas)
Email Me
(Opens an email window)
800.738.8781 P.O. Box 446, Murphy, North Carolina 28906
Other Pages on this Web Site
 The Mountain Home Show, Home Page and Site Map
The Mountain Home Show, Home Page and Site Map(How to find what you're looking for)
The Next Mountain Home Show Program
(For guests and exhibitors)
How to Get in The Mountain Home Show
(For exhibitors)
Articles
(About designing, building and remodeling a mountain home)
The Mountain Model Home
(A home that experiments with extreme energy efficiency)
The Mountain Model Cabin
(A cabin that experiments with small size and energy efficiency)
Construction Diary
(The joys and frustrations of building these two model homes)
Home Designing and Planning
(How to get plans for building or remodeling your home)
How to Contact The Mountain Home Show
Appreciation......
This web site contains information obtained from various sources.
The Mountain Home Show is not liable for the accuracy of this information.
Please contact the source of this information with your questions.
 Email Us
Email Us
(Opens an email window)
Like our Facebook Page
(Join our Mountain Home Show Community for news and contacts)
The Mountain Home Show, P.O. Box 446, Murphy, North Carolina 28906-0446
The Mountain Home Show owes its success to the businesses that participate in the show.
They arrange such wonderful exhibits.
It is obvious that they take great pride in their work and our show.